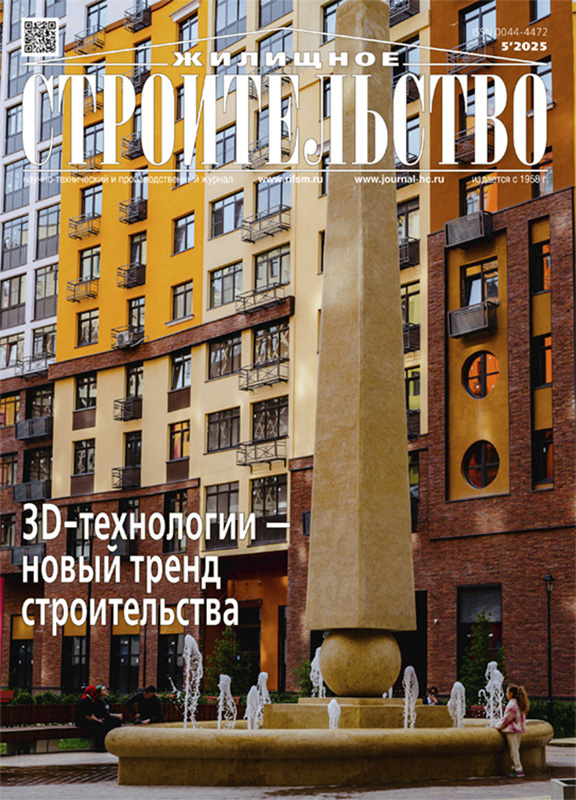Innovations and Traditions in Facilities Constructed with 3D Construction Printing
- 作者: Maltseva E.V.1
-
隶属关系:
- Tyumen Industrial University
- 期: 编号 5 (2025)
- 页面: 20-27
- 栏目: Articles
- URL: https://snv63.ru/0044-4472/article/view/684326
- DOI: https://doi.org/10.31659/0044-4472-2025-5-20-27
- ID: 684326
如何引用文章
详细
Modern architecture has extremely diverse technical and aesthetic manifestations. There is no definite stylistic constant direction; there is a variety of architectural tools, methods of constructing objects, and modern technical capabilities that bring architectural forms to reference and certain methods of their materiality and architectural expressiveness. An overview of architectural solutions of facilities built by 3D construction printing is given. The features of modern architectural creativity in the context of high technology, additive, and in particular 3D construction printing technologies are considered. The purpose of the research and practical solutions of the residential housing and bus stop complex conceptual projects is to apply theoretical research and conclusions about current modern architecture to architectural projects. The selected architectural facilities are widespread, constantly being implemented, and criteria of utilitarian comfort and aesthetic appeal are important for them.
全文:
作者简介
E. Maltseva
Tyumen Industrial University
编辑信件的主要联系方式.
Email: maltsevaev@tyuiu.ru
Senior Lecturer at the Department of Architecture and Urban Planning
俄罗斯联邦, 38, Volodarsky St., Tyumen, 625000参考
- Kholodova L.P. O sovremennykh arkhitekturnykh protsessakh. Arkhitekton: Izvestiya Vuzov. 2023. No. 3 (83). (In Russian). EDN: VMYLPS. https://doi.org/10.47055/19904126_2023_3(83)_10
- Heijden J. Construction 4.0 in a narrow and broad sense: A systematic and comprehensive literature review. Building and Environment. 2023. Vol. 244, 110788. EDN: VDMUVB. https://doi.org/10.1016/j.buildenv.2023.110788
- Slavcheva G.S. 3D-build printing today: potential, challenges and prospects for implementation. Stroitel’nye Materialy [Construction Materials]. 2021. No. 5, pp. 28–36. (In Russian). EDN: WACJMY. https://doi.org/10.31659/0585-430X-2021-791-5-28-36
- Adamtsevich L.A. Ginzburg E.A., Shilov L.A. Construction 4.0. Zhilishchnoe Stroitel’stvo [Housing Construction]. 2023. No. 11, pp. 18–23. (In Russian). EDN: WZTILE. https://doi.org/10.31659/0044-4472-2023-11-18-23
- Barry Berman. 3-D printing: The new industrial revolution. Business Horizons. 2012. Vol. 55. Iss. 2, рр. 155–162. https://doi.org/10.1016/j.bushor.2011.11.003
- Razov I.O., Sokolov V.G., Dmitriev A.V., Erenchinov S.A. Proposal for the installation of the overlap during the construction of buildings using additive technologies. Stroitel’nye Materialy [Construction Materials]. 2023. No. 10, pp. 116–120. (In Russian). EDN: LMBOKS. https://doi.org/10.31659/0585-430X-2023-818-10-116-120
- Rakhimov R.Z., Mukhametrakhimov R.Kh., Ziganshina L.V. Improving additive manufacturing for housing construction. Zhilishchnoe Stroitel’stvo [Housing Construction]. 2024. No. 8, pp. 11–19. (In Russian). EDN: IUNORV. https://doi.org/10.31659/0044-4472-2024-8-11-19
- Wang X., Li W., Guo Y., Kashani A., Wang K., Ferrara L., Agudelo I. Concrete 3D printing technology for sustainable construction: A review on raw material, concrete type and performance. Developments in the Built Environment. 2024. Vol. 17. EDN: BYYQXK. https://doi.org/10.1016/j.dibe.2024.100378
- Adamtsevich A.O., Pustovgar A.P., Adamtsevich L.A. Additive construction production: a review of world experience. Promyshlennoe i Grazhdanskoe Stroitel’stvo. 2023. No. 12, pp. 83–97. (In Russian). EDN: GVFBHM. https://doi.org/10.33622/0869-7019.2023.12.83-97
- Permyakov M.B., Krasnova T.V., Dorofeev A.V. Additive technologies in construction and design of the architectural environment: present and future. Aktual’nye Problemy Sovremennoi Nauki, Tekhniki i Obrazovaniya. 2018. Vol. 9. No. 2, pp. 2–5. (In Russian). EDN: XZNWEX
补充文件



















